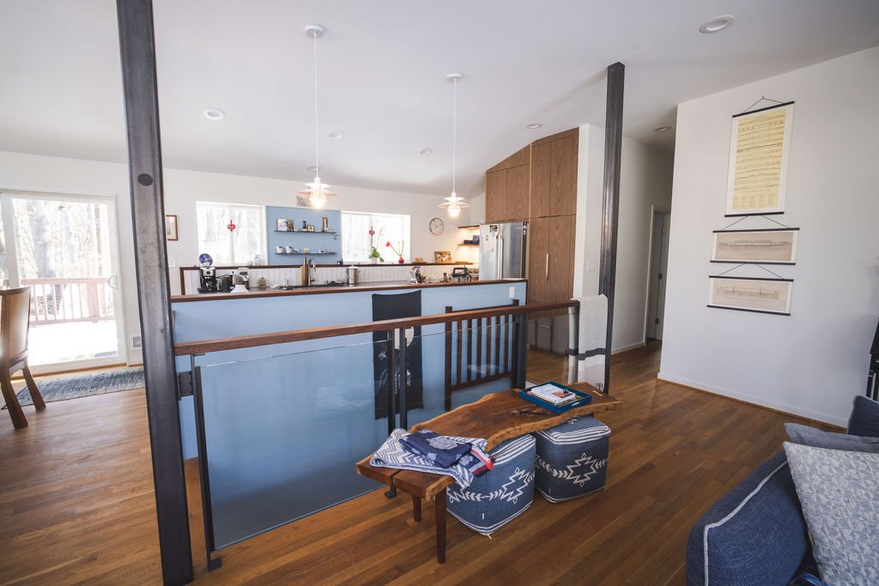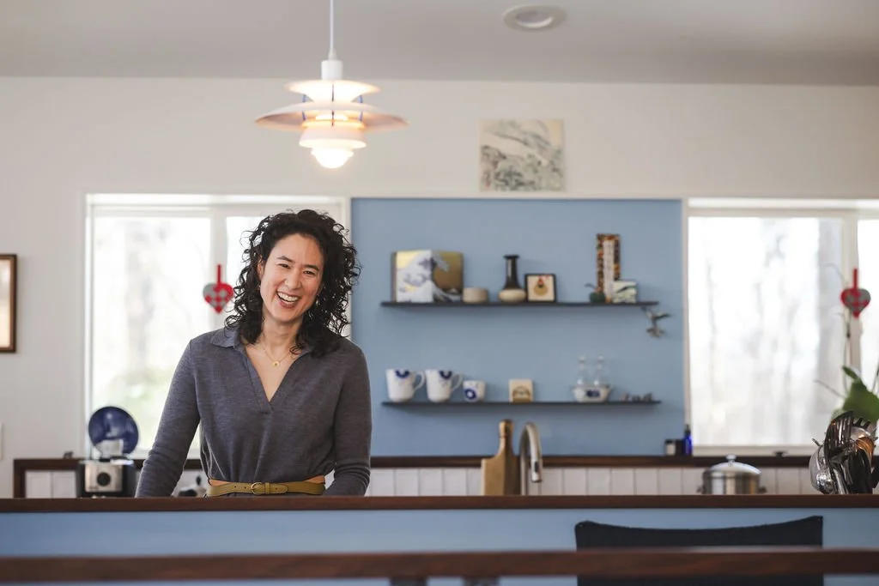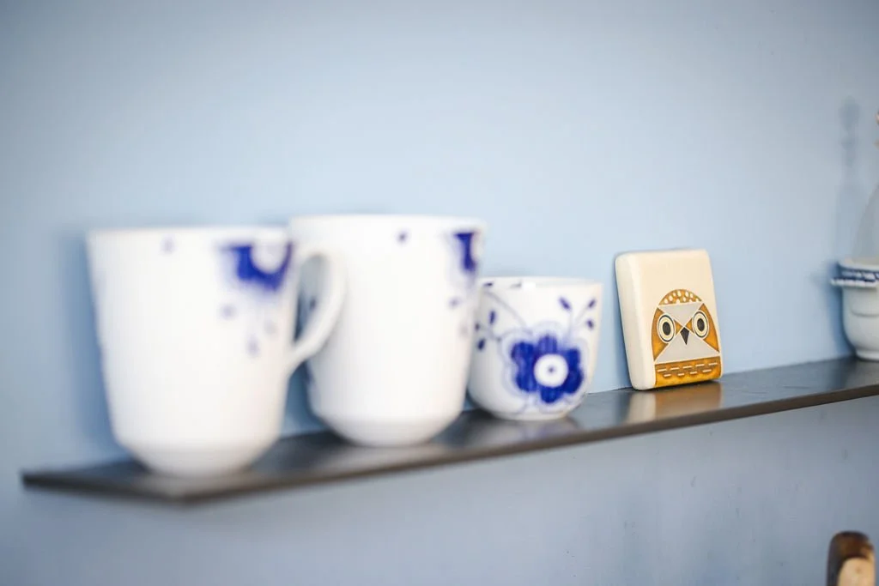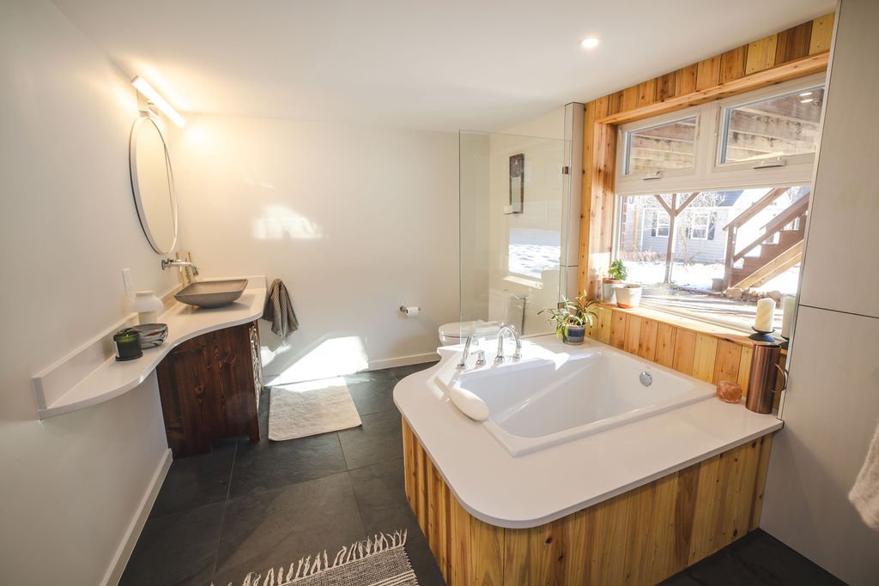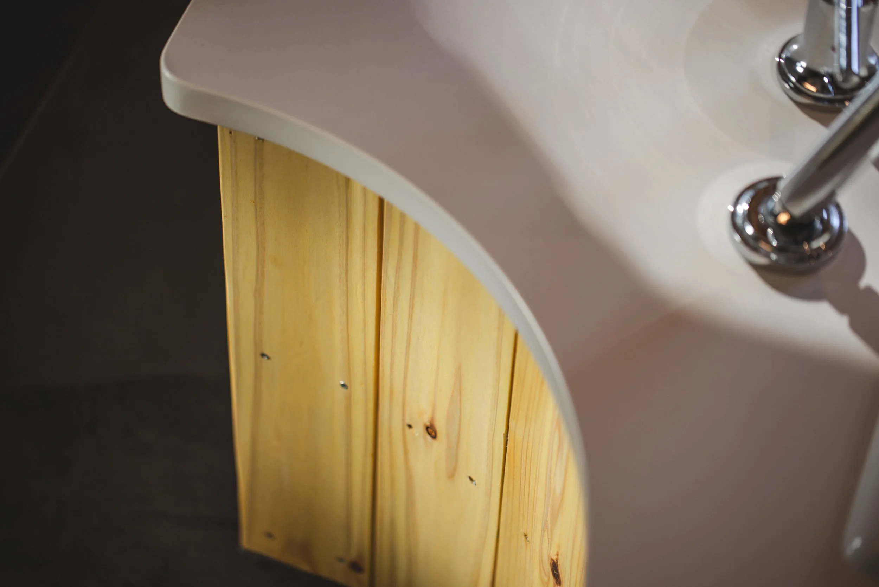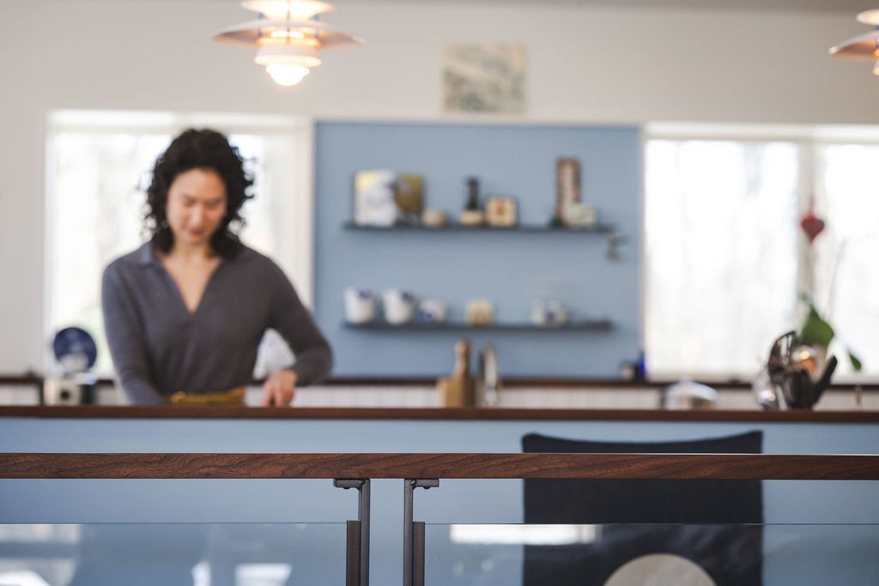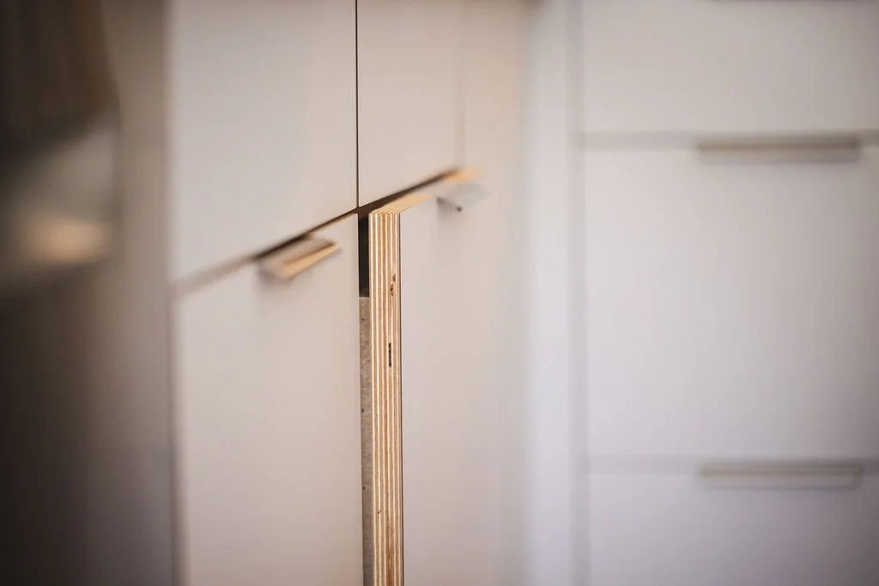
EN House
This mid-century brick ranch started with some modern features such as vaulted ceilings, simple detailing and trapezoidal clerestory windows; however, the spaces were cut-up and the details were tired and dated. By relocating the stairway and removing walls and inserting a fresh approach, the home takes on a revived spirit yet while keeping the same footprint. The design and craft of this home is driven with the owner’s history and personal aesthetic - open & inviting; modern yet organic; resourceful and thoughtful. The next phase is presently “on the boards.”
Type
Renovation - Phased
Location
Falls Church
Key Points:
Multi-phase approach
Repurposed owner’s cedar fencing integrated into the lower level bathroom
Custom steel, glass and walnut stair rail
Kitchen/Living area reno
“I remember when we first came home - we had gone away for the weekend while they were doing their final, final touches - when we came back in the door it felt like we had simultaneously bought a new house but were also moving - truly - back into our home. So I'll never forget that.”



