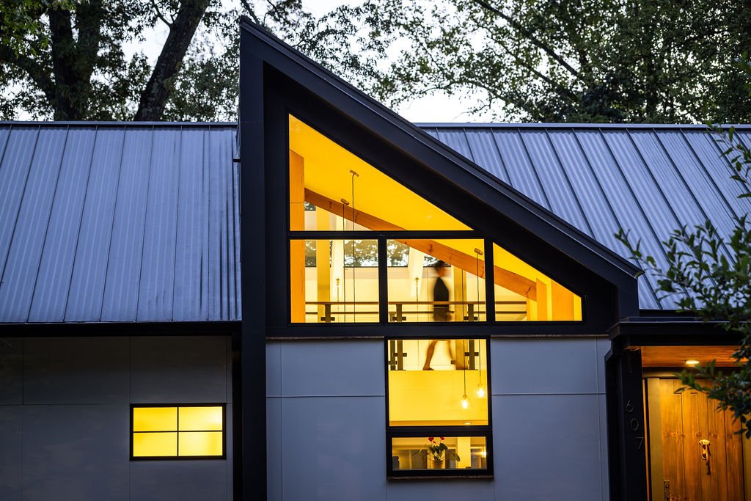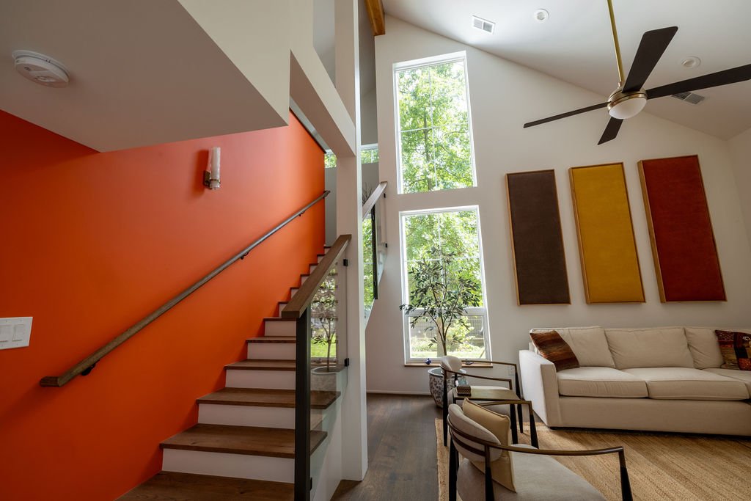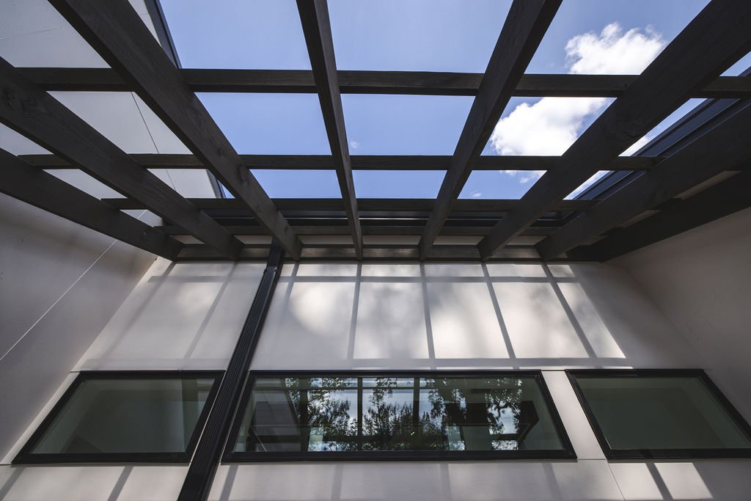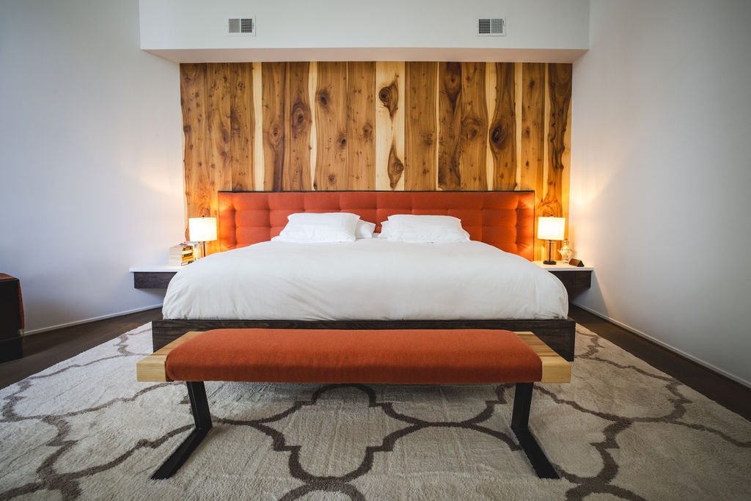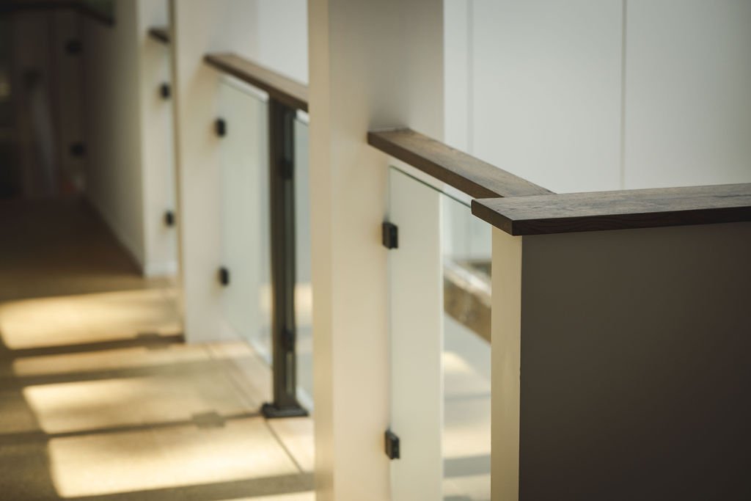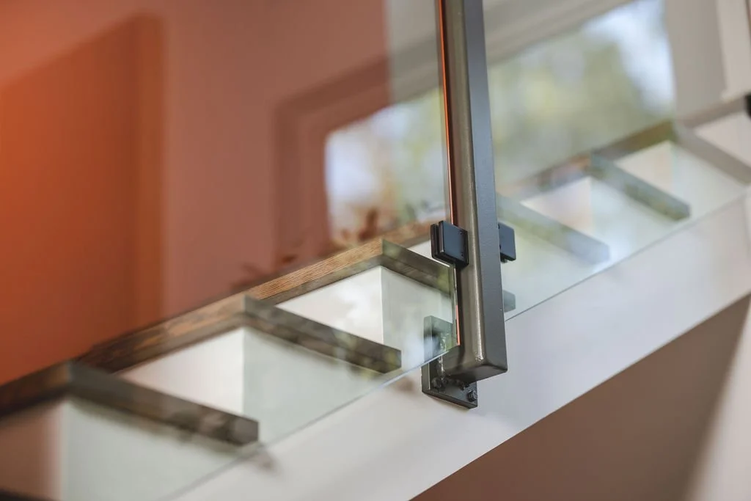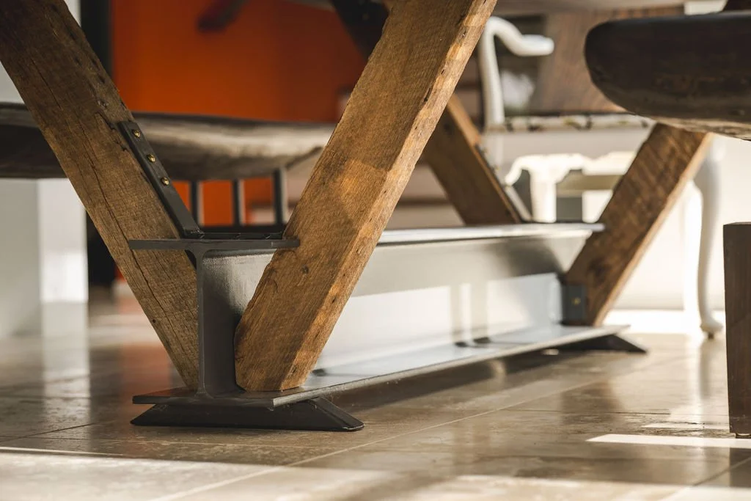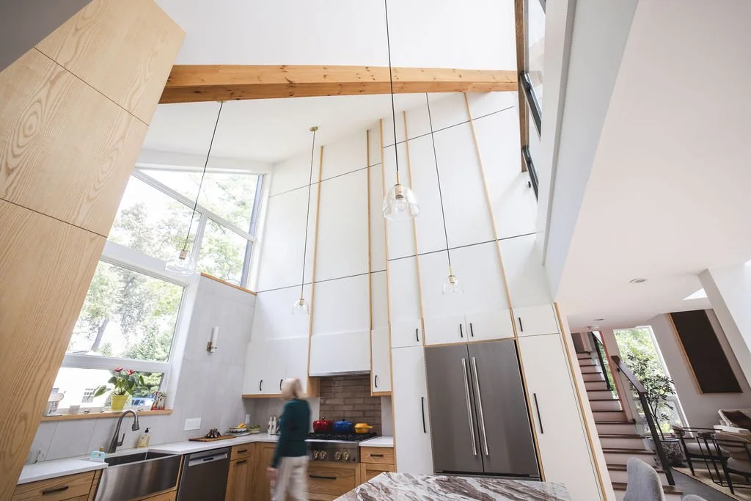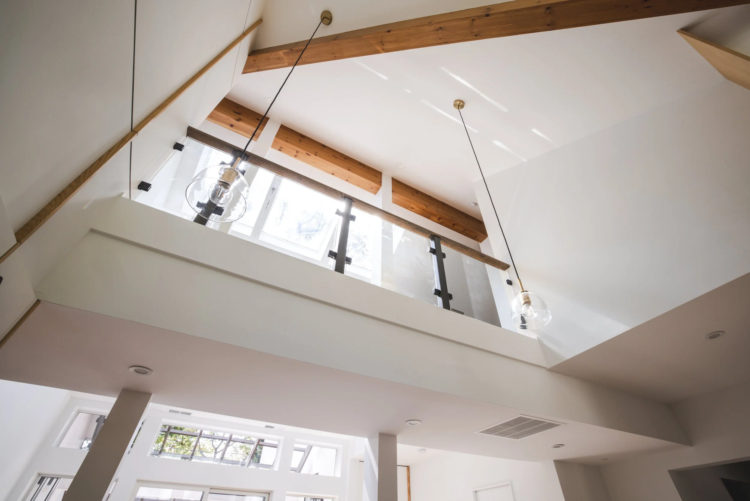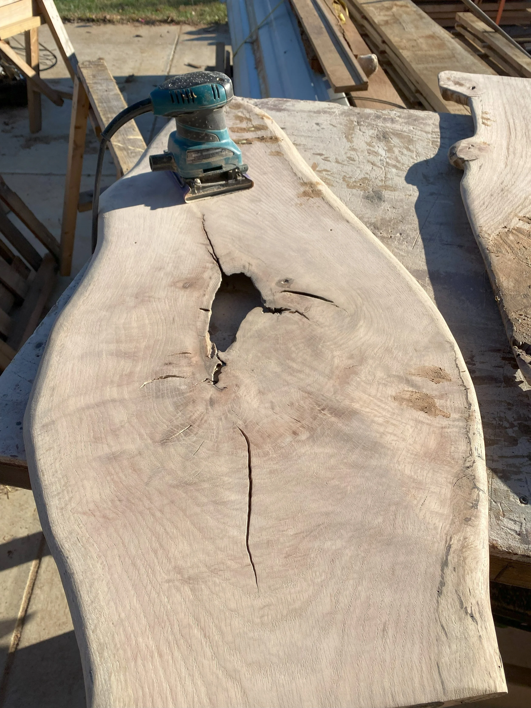
EW House
This two bedroom, two bathroom new home can be defined by the owner’s statement: “I want a simple, yet elegant, home where everything has its place.” Additionally, this home was designed to allow the owner to gracefully age in place with one-level accessible living while incorporating an airy loft, a dream of the owner. Integrated with loads of custom mill- and metal-work, this home was designed with the owner to fit her like a well-tailored suit. Included in this home are several custom furniture pieces as well as a new front door: the owner wanted a “medieval” door so that was the inspiration for this door.
Key Points:
two bedrooms, two bathrooms
Custom-crafted mill and metal work throughout
Site: high water table; integrated storm water management system for the entire site
Bridge to Loft
Emphasis on inside - outside connection
Type
New Build
Location
Falls Church City
Dining Chairs
Creafted to pair with the custom Dining Room table, the Owner had two “old” chairs that she felt had no place in her new home. We said “we can do something with these. We can give them new life.
