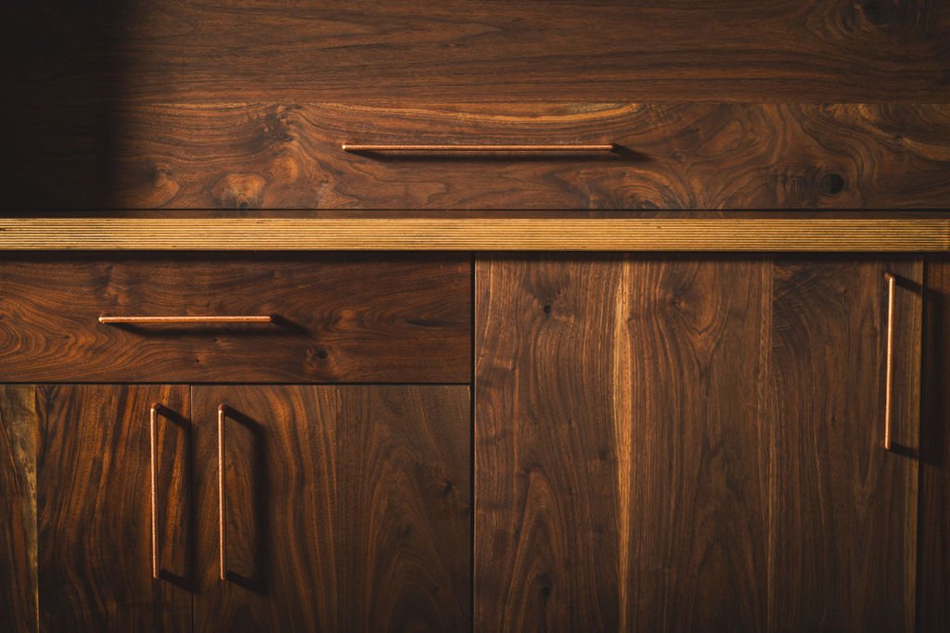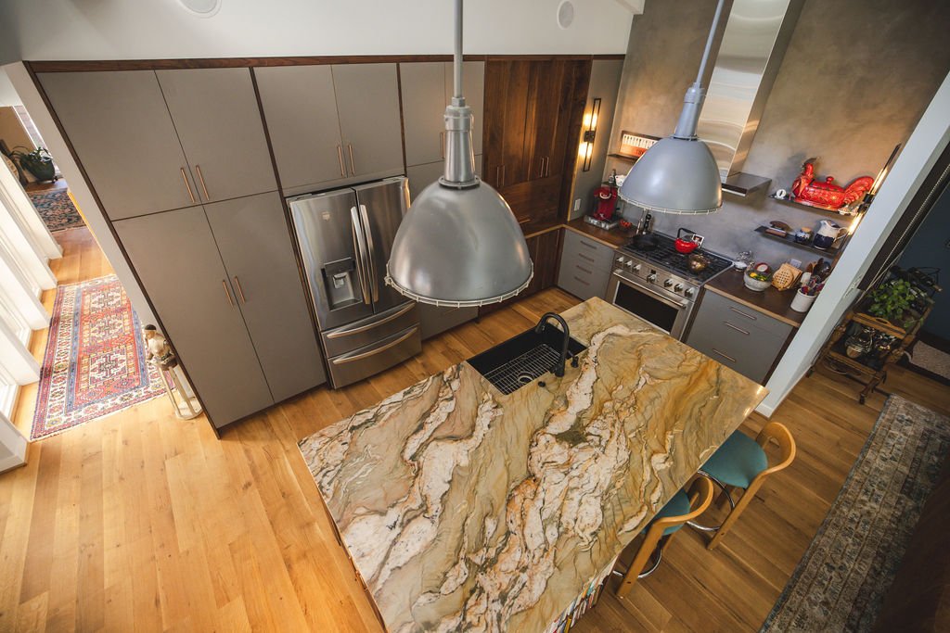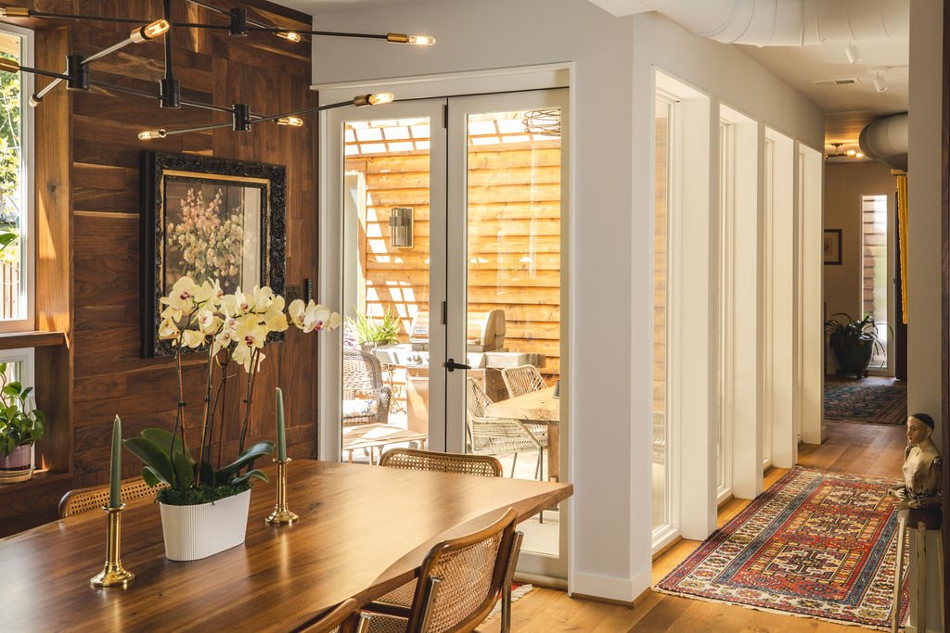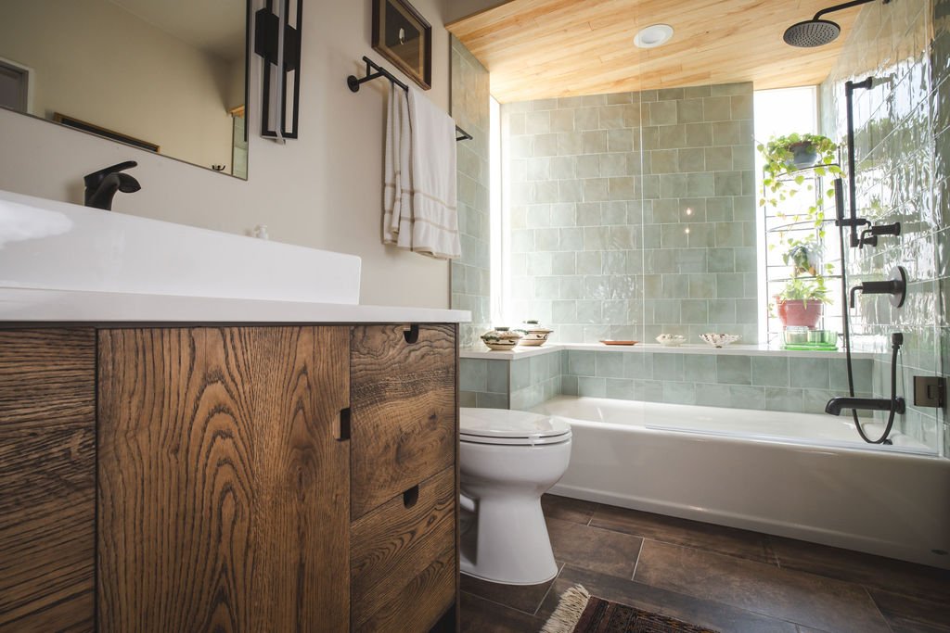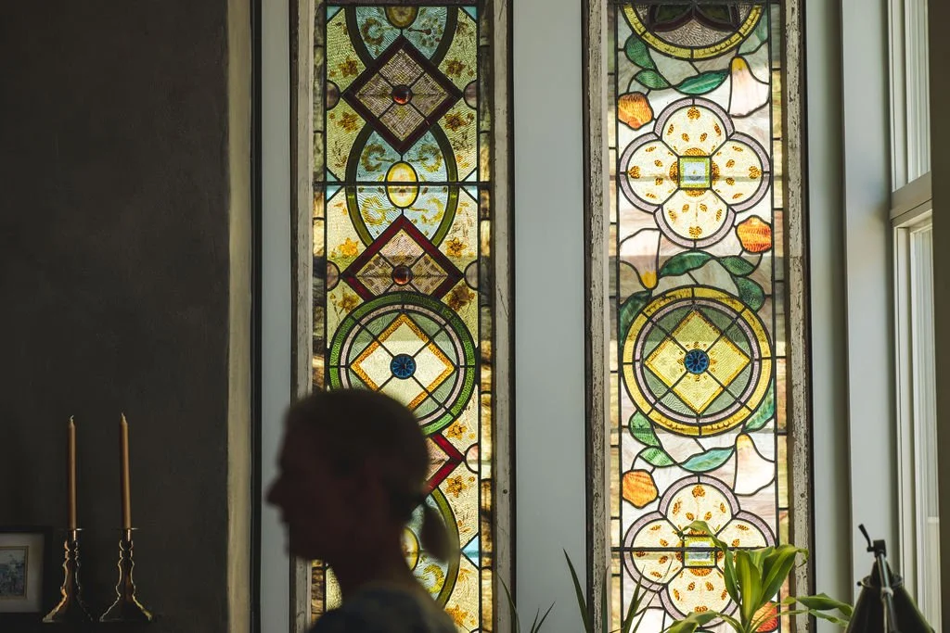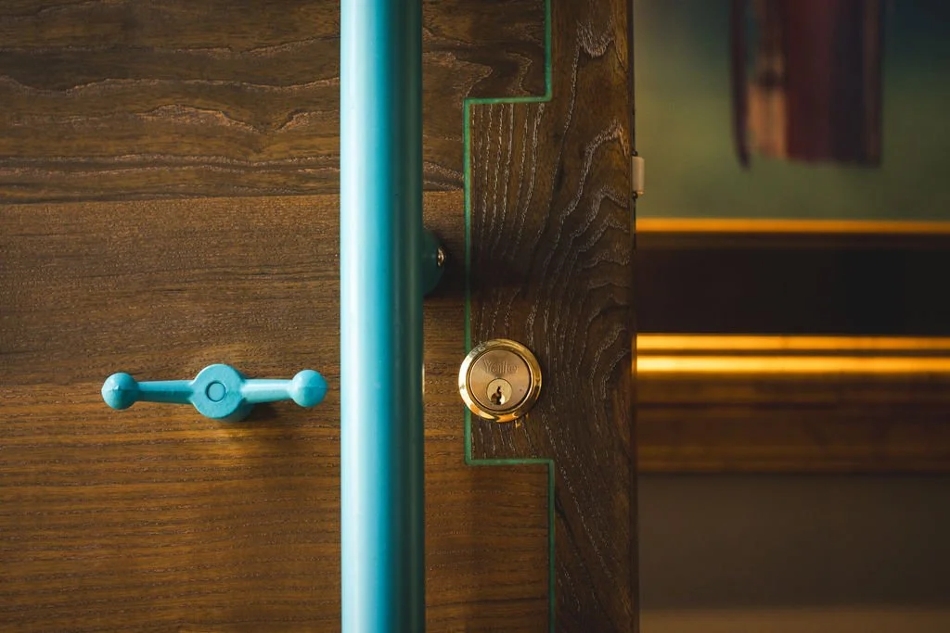
PS House
Aging with grace in this from-scratch two-bedroom home. Sized just right for the way the homeowner wishes to live.
One-level living nested into its site.
In this semi-urban location, this home presents a dynamic facade to the street while it opens inwardly in a way that celebrates loads of natural light and connects to its place.
Bigger is not better in this tailored home. From using the walnut tree from this property for interior details to integrating the artwork collected over a lifetime, this home is both intimate and connected.
Key Points:
two bedrooms, two bathrooms, two-car garage
1,750 SF of indoor living space
Walnut from yard milled for this home
Odd-shaped lot, flood plain, RPA
Designed for Owner’s artwork and stained glass
Semi-urban site
Type
New Build
Location
Tyson’s Corner

