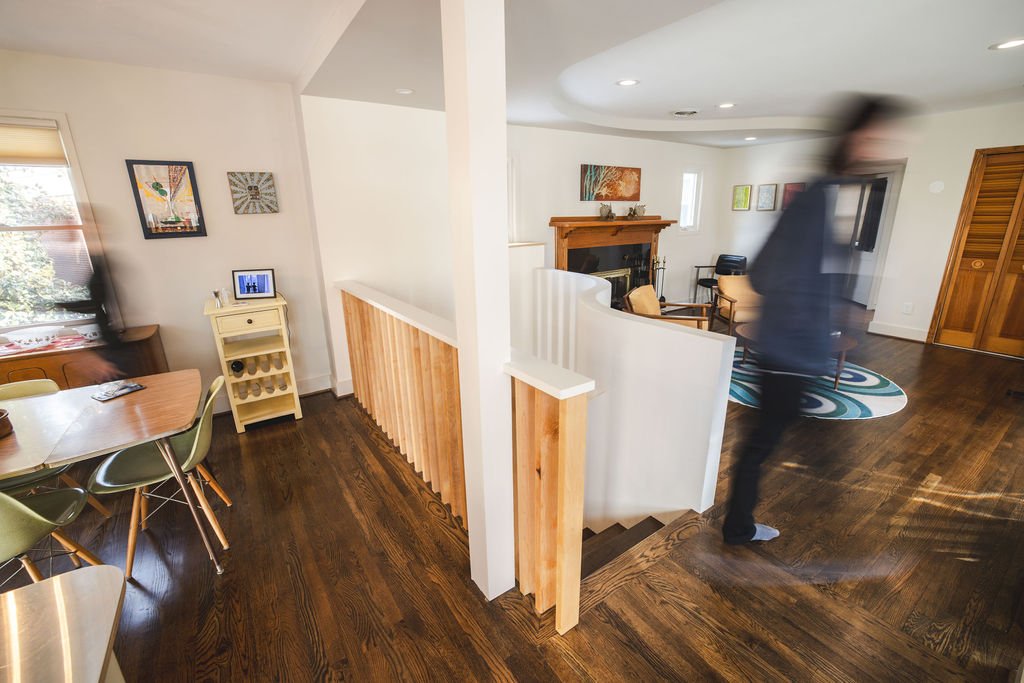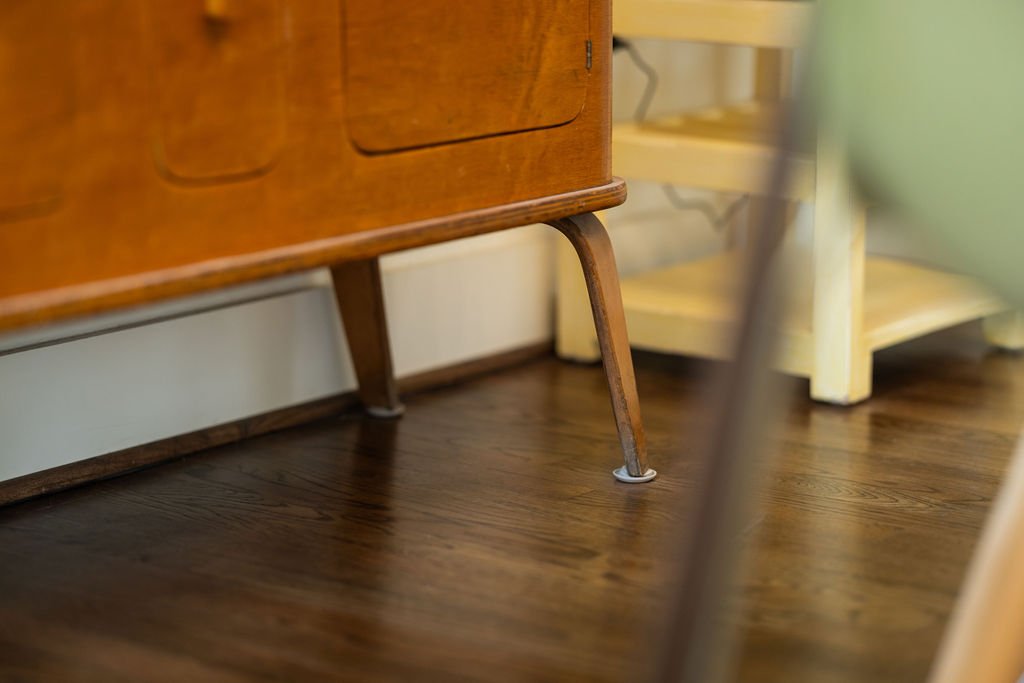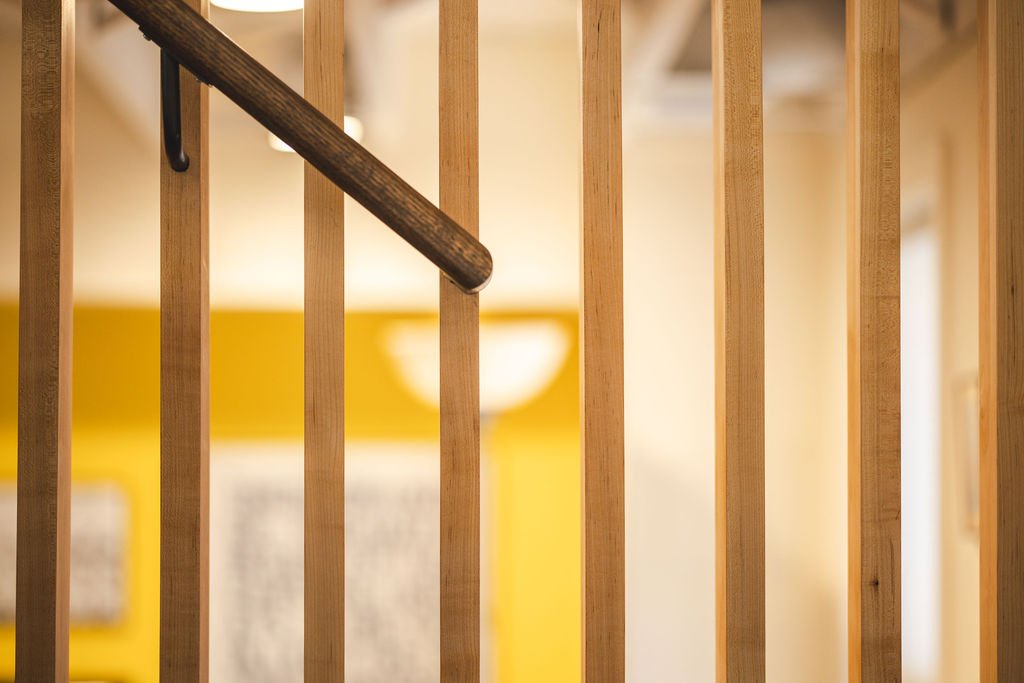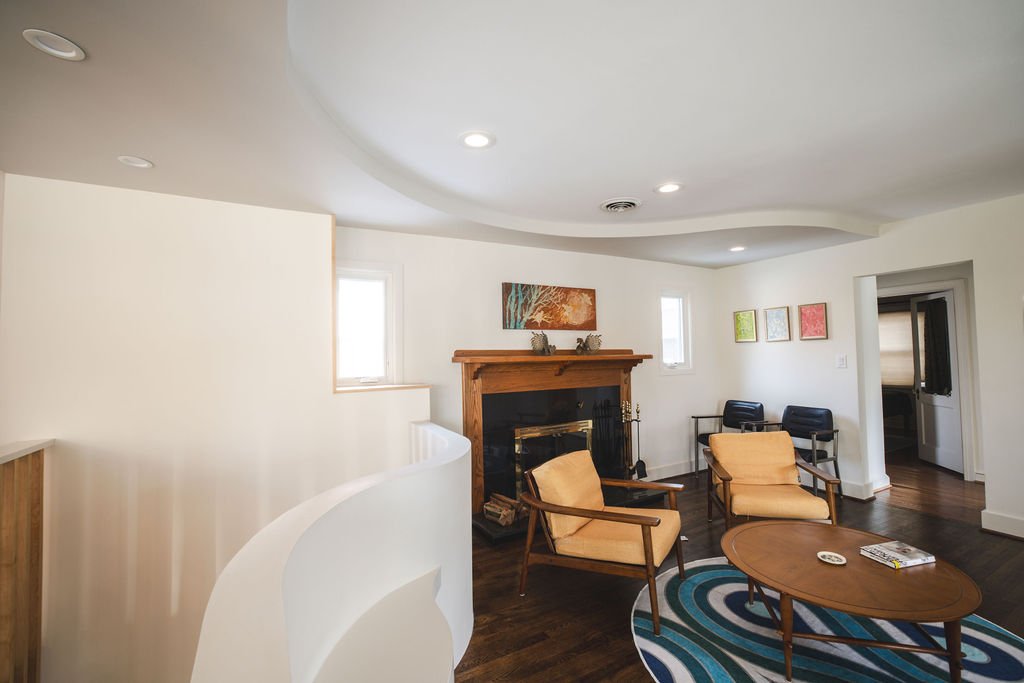
For this multi-phase project, the goal continues to be to create a functional and open home that is crafted to align with the owner’s aesthetic and the way they want to live. Even though this house is modestly sized, the goal was definitively not to add space; rather, it was to reimagine and maximize existing space. Anchored by a new curvaceous and airy central stair, the activities of the home are distinct yet interconnected. The new island was designed to echo the vintage dining room sideboard furniture.
JM House
Type
Multi-phase Renovation
Location
Arlington/Balston
Key Points
three bedrooms, two bathrooms
Original house built in the 1940’s
Central stair crafted from steel and wood
Reconfigured HVAC Zoning
Custom island with stainless steel counter
Kitchen/Main living area
“We love working with Jeff and the whole crew at DuBro. We worked with them on our first project and we've worked with them on a second one and we're planning to work with them on a third so I think that's a good indication of how much we enjoy working with them. I’m often walking through our house just like thinking about how much I enjoy living in it."


















